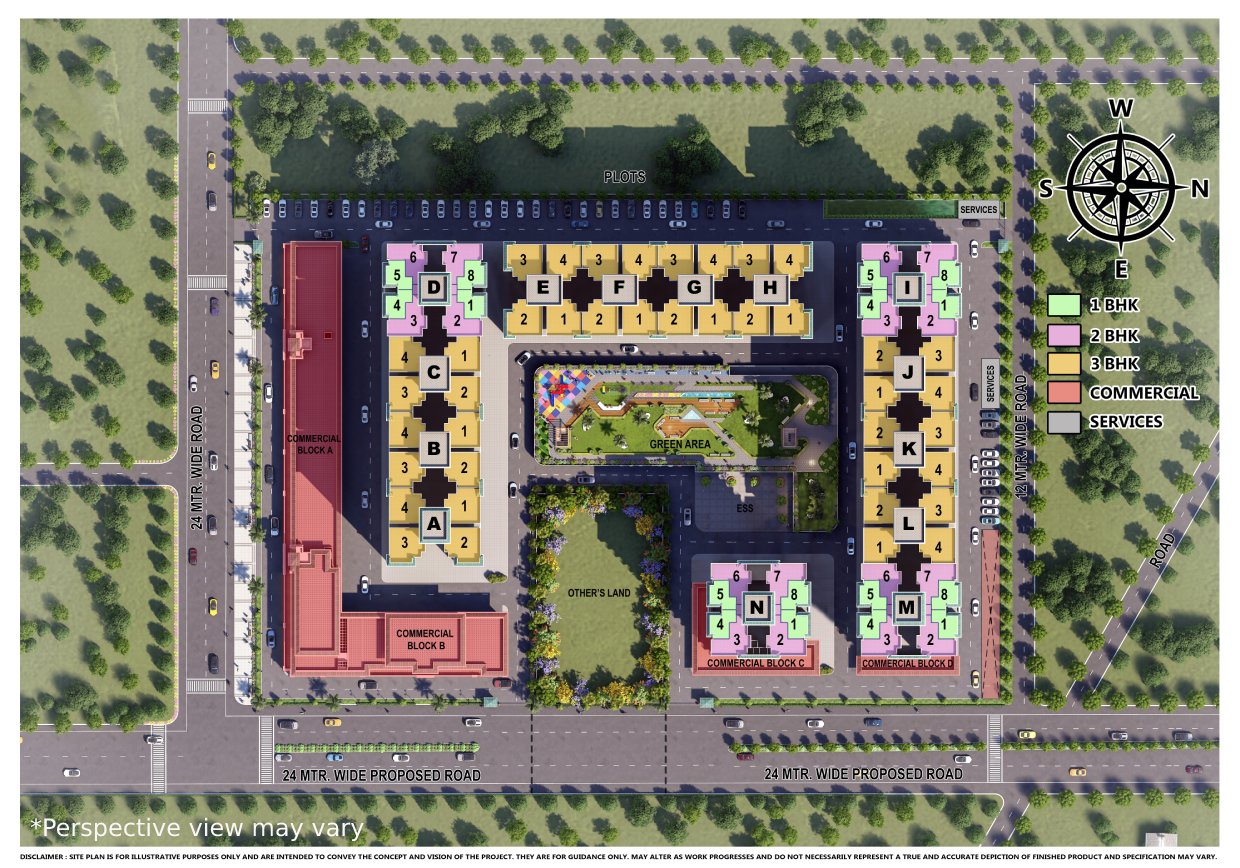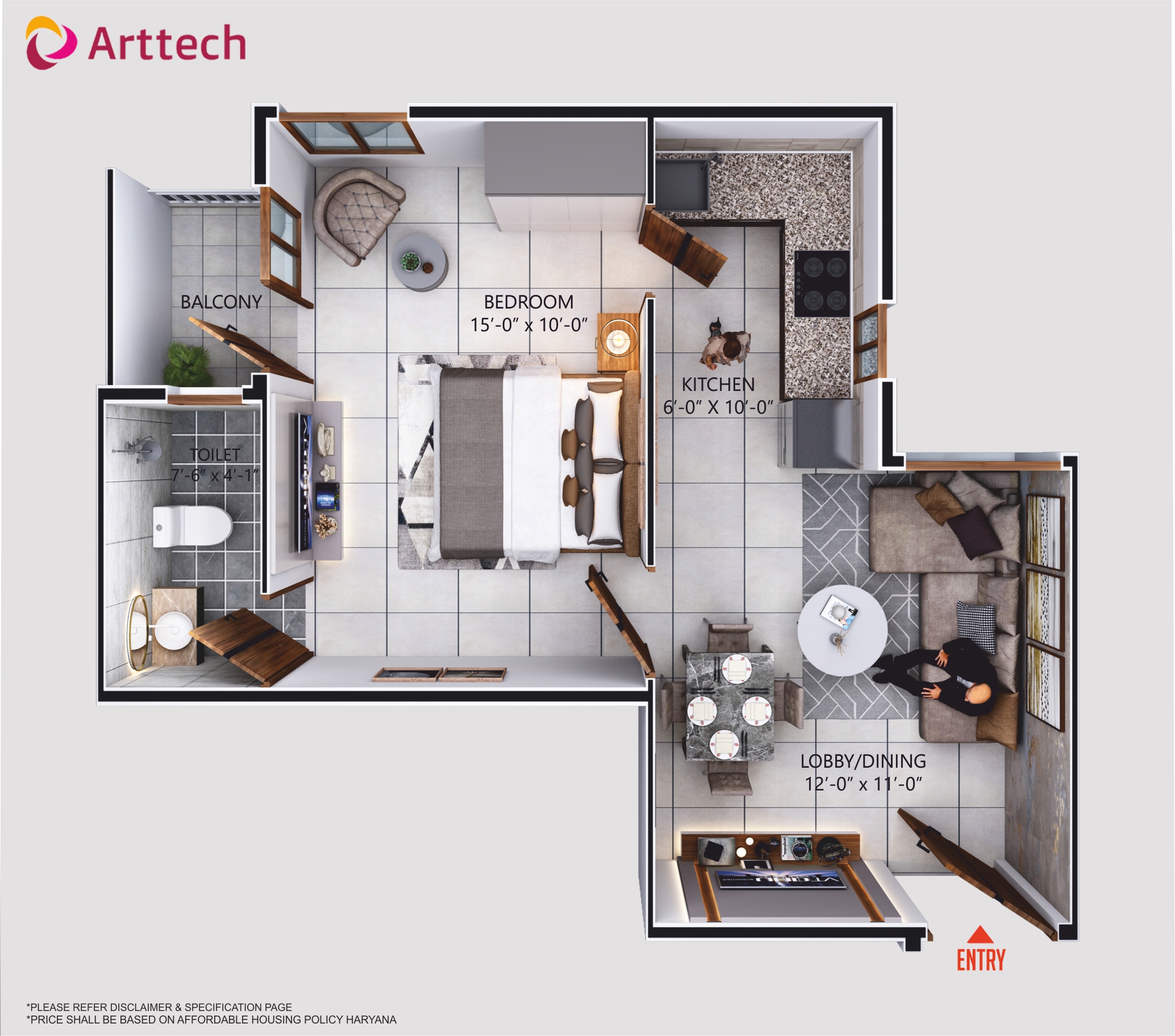Welcome to Maulshree Heights
Arttech Affordable Housing LLP is promoted by veterans in the real estate industry. To their credit they have successfully developed, delivered & well habited group housing, commercial projects such as The Ozone Park Apartments, Sai Park Apartments, Sai Vatika Apartments and the prestigious commercial project Ozone Centre in Faridabad

DISCLAIMER : ALL FLOOR PLANS, FINISHING, FURNITURE & FIXURES ARE FOR ILLUSTRATIVE PURPOSES ONLY AND ARE INTENDED TO CONVEY THE CONCEPT AND VISION OF APARTMENTS. THEY ARE FOR GUIDANCE ONLY, MAY ALTER AS WORK PROGRESSES AND DO NOT NECESSARILY REPRESENT A TRUE AND ACCURATE DEPICTION OF FINISHED PRODUCT AND MAY VARY. THE SPECIFICATIONS BE STRICTLY FOLLOWED AS PER THE OFFICIAL SALE DOCUMENTS.
SPECIFICATION
| Flooring | Rooms/ Kitchen / Toilet: Ceramic tiles Balcony: Ceramic tiles Class II Common Areas: Ceramic tiles/Stones or any other materials as may be decided by the developer |
| Door/Window frame | MS Z section frame /Press Steel/Aluminium or any other material as may be decided by the developer |
| Door Shutter | Flush Doors Painted with Paint or any other material as may be decided by the developer |
| Wall Tiles | Bathroom Ceramic Tiles upto 5 feet height Kitchen Ceramic Tiles upto 2 feet height above counter |
| Kitchen Counter top | Stone / IPS |
| Wall Finish | Colour wash /Dry distemper |
| Plumbing Fitting | PPR Pipes/CPVC Pipes/UPVC Pipes or equivalent |
| Sanitary Fitting | Chinaware and CP Fittings |
| Electric Switches /Wiring | ISI Marked or equivalent |
| Structure | RCC frames Structure designed for SESMIC forces as per latest IS Code |

1BHK UNIT PLAN
| DESCRIPTION | Area |
|---|---|
| LOBBY/DINING | 12'-0" x 11'-0 |
| KITCHEN | 6'-0" x 10'-0" |
| BEDROOM | 15'-0" x 10'-0" |
| TOILET-1 | 7'-6" x 4'-1" |
UNIT AREA DETAIL
CARPET AREA - 372.133 SQ.FT.
BALCONY AREA - 23.440 SQ.FT.
DISCLAIMER : ALL FLOOR PLANS, FINISHING, FURNITURE & FIXURES ARE FOR ILLUSTRATIVE PURPOSES ONLY AND ARE INTENDED TO CONVEY THE CONCEPT AND VISION OF APARTMENTS. THEY ARE FOR GUIDANCE ONLY, MAY ALTER AS WORK PROGRESSES AND DO NOT NECESSARILY REPRESENT A TRUE AND ACCURATE DEPICTION OF FINISHED PRODUCT AND MAY VARY. THE SPECIFICATIONS BE STRICTLY FOLLOWED AS PER THE OFFICIAL SALE DOCUMENTS.
SPECIFICATION
| Flooring | Rooms/ Kitchen / Toilet: Ceramic tiles Balcony: Ceramic tiles Class II Common Areas: Ceramic tiles/Stones or any other materials as may be decided by the developer |
| Door/Window frame | MS Z section frame /Press Steel/Aluminium or any other material as may be decided by the developer |
| Door Shutter | Flush Doors Painted with Paint or any other material as may be decided by the developer |
| Wall Tiles | Bathroom Ceramic Tiles upto 5 feet height Kitchen Ceramic Tiles upto 2 feet height above counter |
| Kitchen Counter top | Stone / IPS |
| Wall Finish | Colour wash /Dry distemper |
| Plumbing Fitting | PPR Pipes/CPVC Pipes/UPVC Pipes or equivalent |
| Sanitary Fitting | Chinaware and CP Fittings |
| Electric Switches /Wiring | ISI Marked or equivalent |
| Structure | RCC frames Structure designed for SESMIC forces as per latest IS Code |

2 BHK UNIT PLAN
| DESCRIPTION | Area |
|---|---|
| LOBBY/DINING | 10'-0" x 14'-8" |
| KITCHEN | 6'-0" x 10'-0" |
| BEDROOM-1 | 11'-0" x 14'-0" |
| TOILET-1 | 7'-6" x 4'-1" |
| BEDROOM-2 | 15'-0" x 10'-0" |
UNIT AREA DETAIL
CARPET AREA - 594.711 SQ.FT.
BALCONY AREA - 178.704 SQ.FT.
DISCLAIMER : ALL FLOOR PLANS, FINISHING, FURNITURE & FIXURES ARE FOR ILLUSTRATIVE PURPOSES ONLY AND ARE INTENDED TO CONVEY THE CONCEPT AND VISION OF APARTMENTS. THEY ARE FOR GUIDANCE ONLY, MAY ALTER AS WORK PROGRESSES AND DO NOT NECESSARILY REPRESENT A TRUE AND ACCURATE DEPICTION OF FINISHED PRODUCT AND MAY VARY. THE SPECIFICATIONS BE STRICTLY FOLLOWED AS PER THE OFFICIAL SALE DOCUMENTS.
SPECIFICATION
| Flooring | Rooms/ Kitchen / Toilet: Ceramic tiles Balcony: Ceramic tiles Class II Common Areas: Ceramic tiles/Stones or any other materials as may be decided by the developer |
| Door/Window frame | MS Z section frame /Press Steel/Aluminium or any other material as may be decided by the developer |
| Door Shutter | Flush Doors Painted with Paint or any other material as may be decided by the developer |
| Wall Tiles | Bathroom Ceramic Tiles upto 5 feet height Kitchen Ceramic Tiles upto 2 feet height above counter |
| Kitchen Counter top | Stone / IPS |
| Wall Finish | Colour wash /Dry distemper |
| Plumbing Fitting | PPR Pipes/CPVC Pipes/UPVC Pipes or equivalent |
| Sanitary Fitting | Chinaware and CP Fittings |
| Electric Switches /Wiring | ISI Marked or equivalent |
| Structure | RCC frames Structure designed for SESMIC forces as per latest IS Code |

3 BHK UNIT PLAN
| DESCRIPTION | Area |
|---|---|
| LOBBY/DINING | 10'-0" x 14'-5" |
| KITCHEN | 6'-0" x 9'-6" |
| BEDROOM-1 | 10'-0" x 12'-0" |
| BEDROOM-2 | 10'-0 x 12'-0" |
| BEDROOM-3 | 10'-0 x 13'-0" |
| TOILET-1 | 4'-5" x 6'-10" |
| TOILET-2 | 4'-8" x 7'-0" |
UNIT AREA DETAIL
CARPET AREA - 645.517 SQ.FT.
BALCONY AREA - 164.883 SQ.FT.
DISCLAIMER : ALL FLOOR PLANS, FINISHING, FURNITURE & FIXURES ARE FOR ILLUSTRATIVE PURPOSES ONLY AND ARE INTENDED TO CONVEY THE CONCEPT AND VISION OF APARTMENTS. THEY ARE FOR GUIDANCE ONLY, MAY ALTER AS WORK PROGRESSES AND DO NOT NECESSARILY REPRESENT A TRUE AND ACCURATE DEPICTION OF FINISHED PRODUCT AND MAY VARY. THE SPECIFICATIONS BE STRICTLY FOLLOWED AS PER THE OFFICIAL SALE DOCUMENTS.
SPECIFICATION
| Flooring | Rooms/ Kitchen / Toilet: Ceramic tiles Balcony: Ceramic tiles Class II Common Areas: Ceramic tiles/Stones or any other materials as may be decided by the developer |
| Door/Window frame | MS Z section frame /Press Steel/Aluminium or any other material as may be decided by the developer |
| Door Shutter | Flush Doors Painted with Paint or any other material as may be decided by the developer |
| Wall Tiles | Bathroom Ceramic Tiles upto 5 feet height Kitchen Ceramic Tiles upto 2 feet height above counter |
| Kitchen Counter top | Stone / IPS |
| Wall Finish | Colour wash /Dry distemper |
| Plumbing Fitting | PPR Pipes/CPVC Pipes/UPVC Pipes or equivalent |
| Sanitary Fitting | Chinaware and CP Fittings |
| Electric Switches /Wiring | ISI Marked or equivalent |
| Structure | RCC frames Structure designed for SESMIC forces as per latest IS Code |
Finance By






