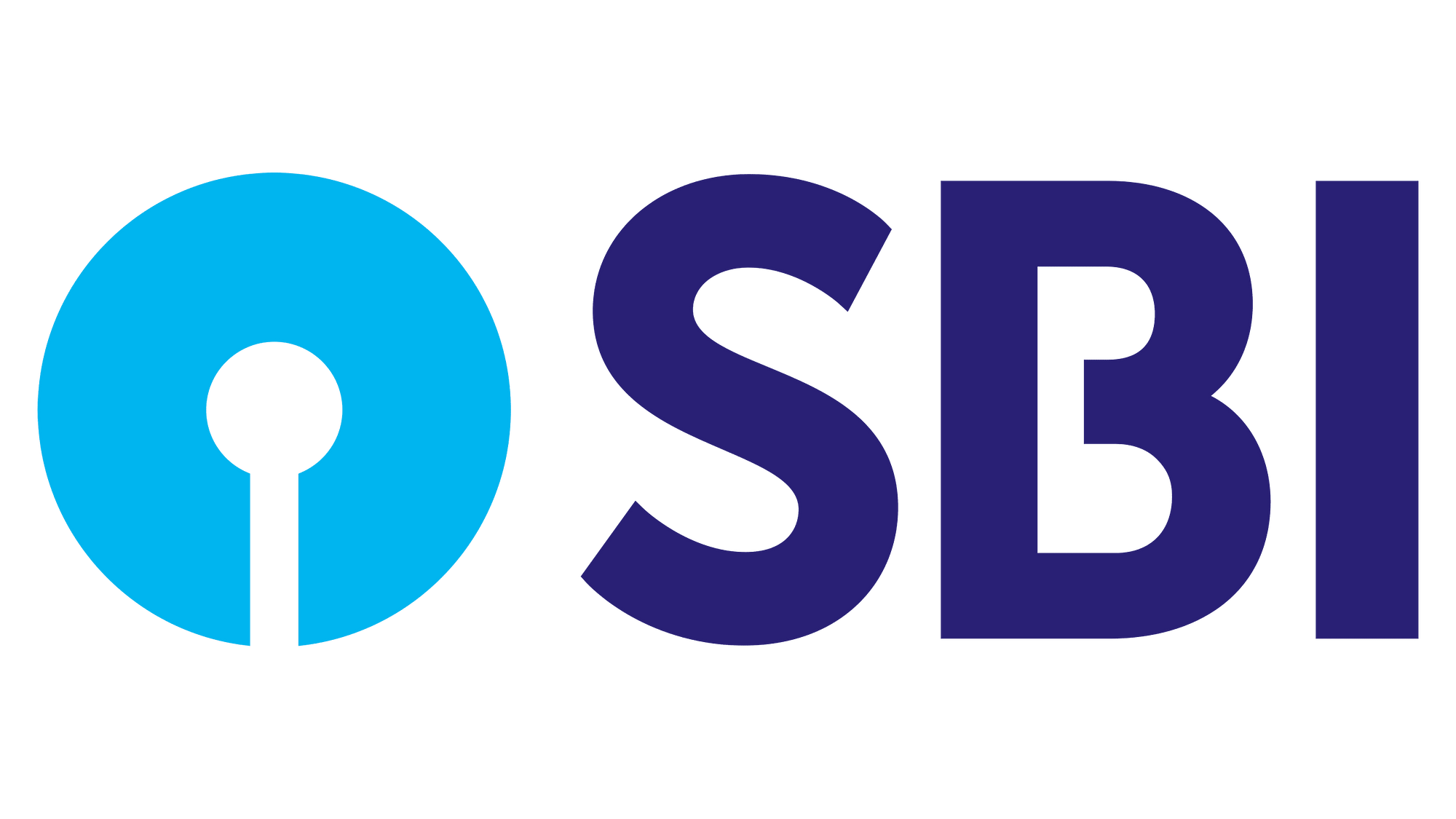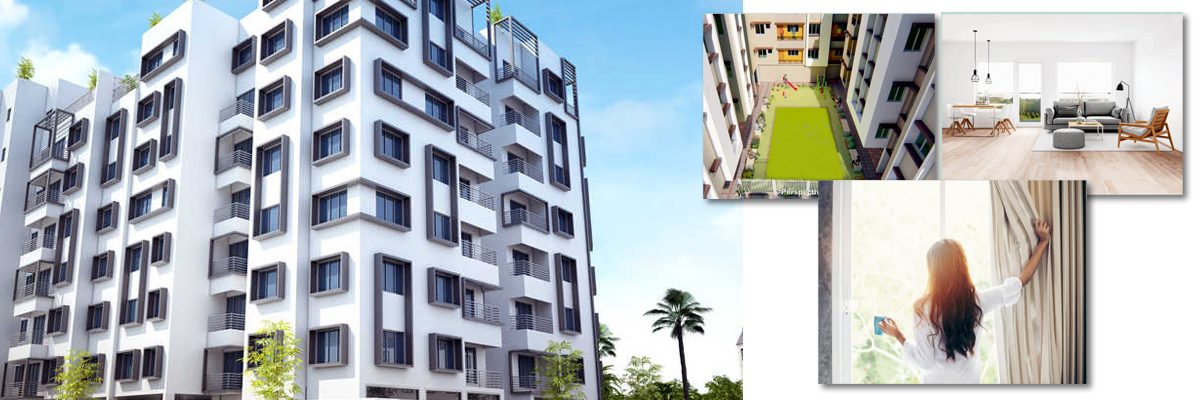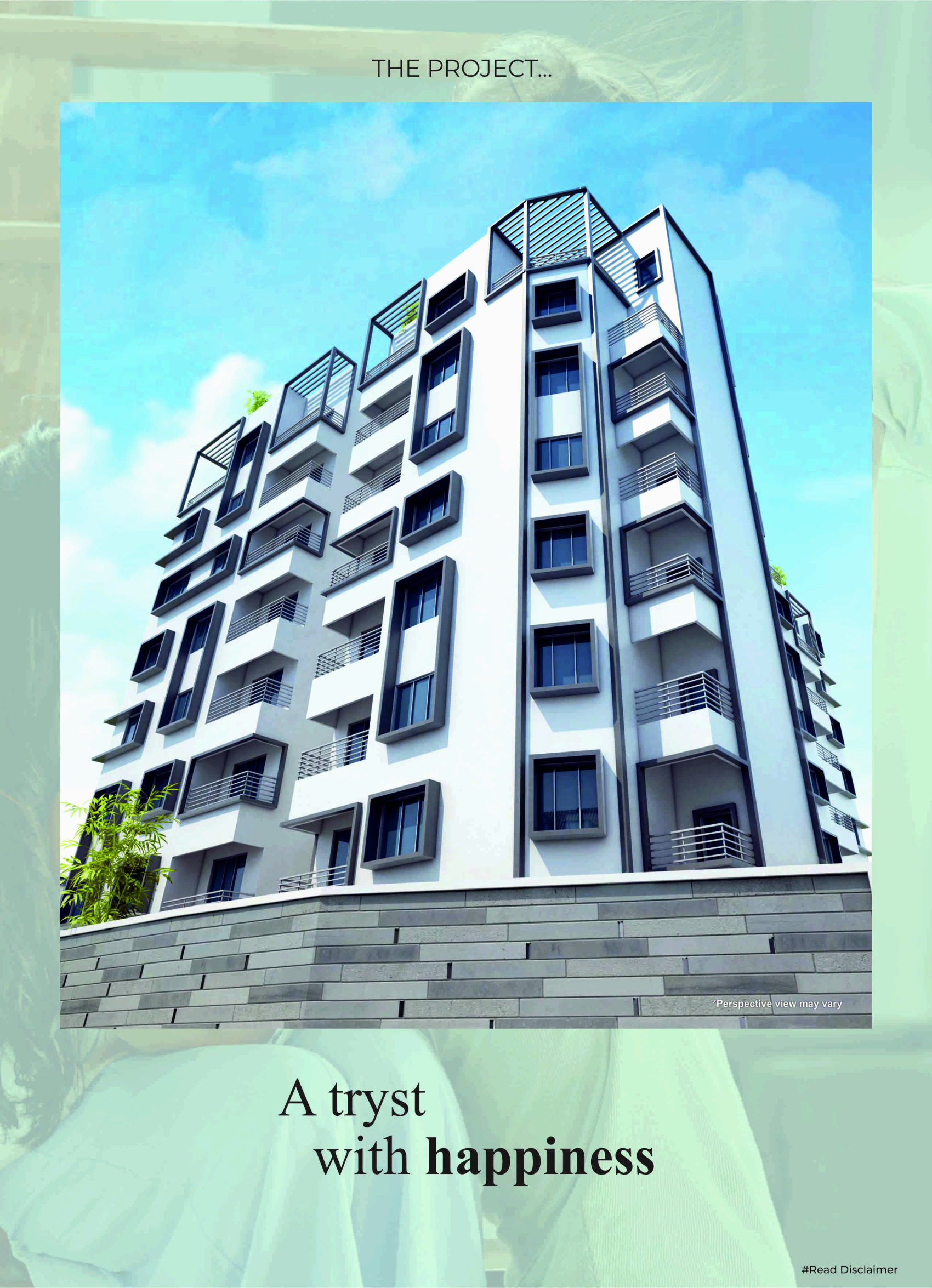
Welcome to
Pure Sonnet
SRG INFINITY DEVELOPER LTD. promoted by ARTTECH GROUP from Delhi NCR, has been an integral part of India's real estate landscape over the last two decades. Our group has truly perfected its craft and developed numerous landmark projects in Faridabad, Gurgaon, Palwal & now in Kolkatta.
The Group's forte has and continues to be luxury & affordable residential and commercial properties. In the recent decades we have also ventured into affordable housing in Faridabad promising quality lifestyles. Though the primary focus of the company is in creating a luxury lifestyle, we also focus on four other verticals: re-development, second homes, affordable luxury & corporate development. Each of these segments demand their own strategies.
Today, We pave the way forward with a vision to incorporate evolved architectural practices and develop projects that are both sustainable and secure. Aan integrated team of experts; enable the group to deliver on its commitment to quality and efficiency.
The Group is constantly adapting with the modern times while maintaining its values of excellence and purity set forth by the founder of the Group. It is his legacy, forged with conviction that makes the group uphold its tradition of excellence and purity!
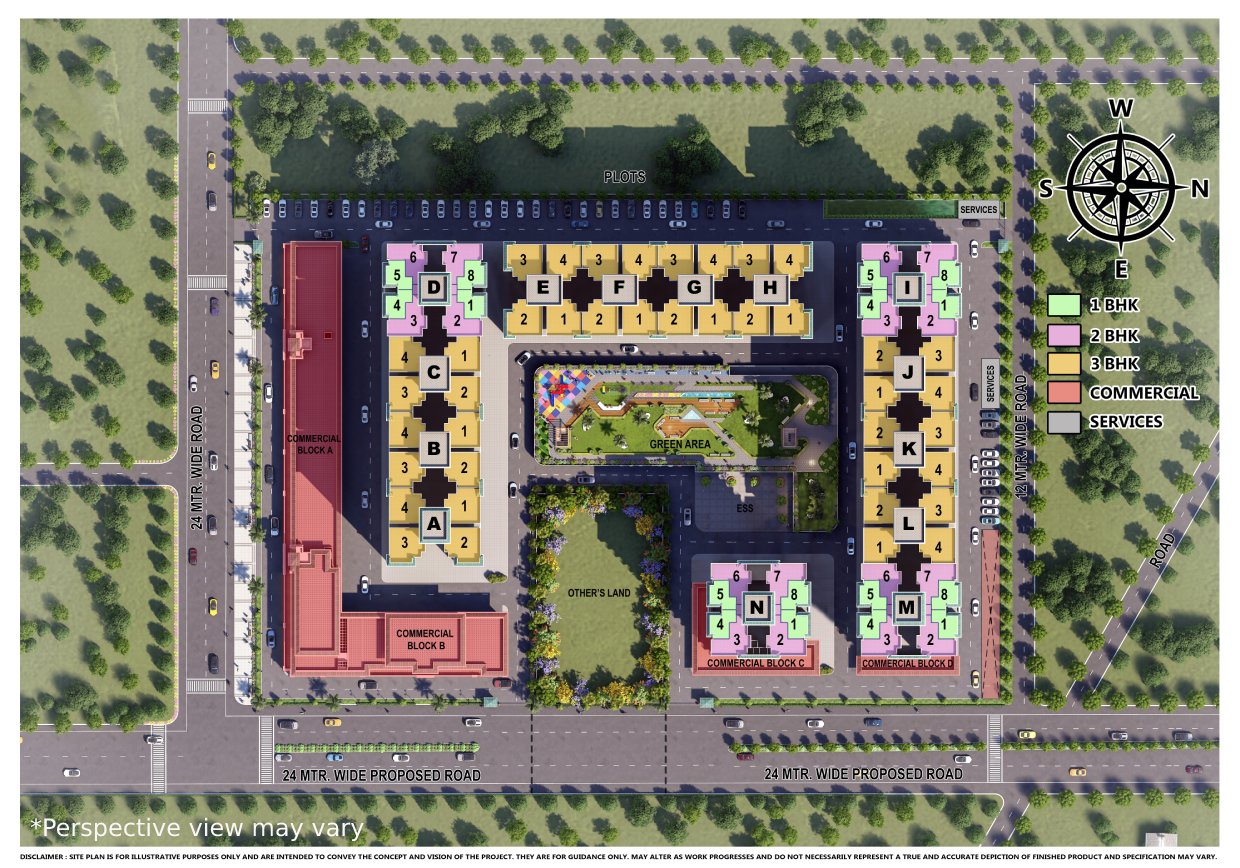
DISCLAIMER : ALL FLOOR PLANS, FINISHING, FURNITURE & FIXURES ARE FOR ILLUSTRATIVE PURPOSES ONLY AND ARE INTENDED TO CONVEY THE CONCEPT AND VISION OF APARTMENTS. THEY ARE FOR GUIDANCE ONLY, MAY ALTER AS WORK PROGRESSES AND DO NOT NECESSARILY REPRESENT A TRUE AND ACCURATE DEPICTION OF FINISHED PRODUCT AND MAY VARY. THE SPECIFICATIONS BE STRICTLY FOLLOWED AS PER THE OFFICIAL SALE DOCUMENTS.
SPECIFICATION
| Flooring | Rooms/ Kitchen / Toilet: Ceramic tiles Balcony: Ceramic tiles Class II Common Areas: Ceramic tiles/Stones or any other materials as may be decided by the developer |
| Door/Window frame | MS Z section frame /Press Steel/Aluminium or any other material as may be decided by the developer |
| Door Shutter | Flush Doors Painted with Paint or any other material as may be decided by the developer |
| Wall Tiles | Bathroom Ceramic Tiles upto 5 feet height Kitchen Ceramic Tiles upto 2 feet height above counter |
| Kitchen Counter top | Stone / IPS |
| Wall Finish | Colour wash /Dry distemper |
| Plumbing Fitting | PPR Pipes/CPVC Pipes/UPVC Pipes or equivalent |
| Sanitary Fitting | Chinaware and CP Fittings |
| Electric Switches /Wiring | ISI Marked or equivalent |
| Structure | RCC frames Structure designed for SESMIC forces as per latest IS Code |
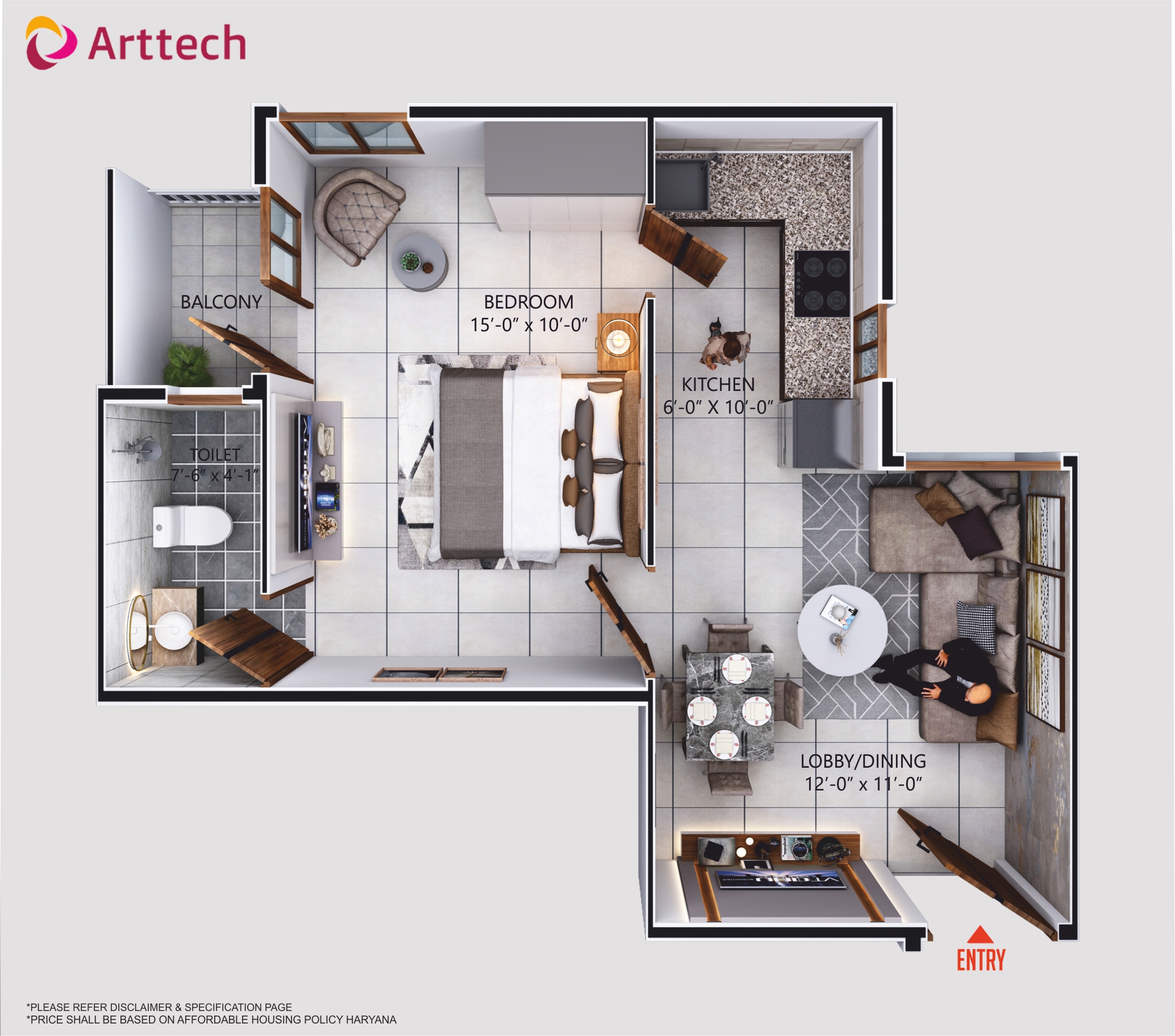
1BHK UNIT PLAN
| DESCRIPTION | Area |
|---|---|
| LOBBY/DINING | 12'-0" x 11'-0 |
| KITCHEN | 6'-0" x 10'-0" |
| BEDROOM | 15'-0" x 10'-0" |
| TOILET-1 | 7'-6" x 4'-1" |
UNIT AREA DETAIL
CARPET AREA - 372.133 SQ.FT.
BALCONY AREA - 23.440 SQ.FT.
DISCLAIMER : ALL FLOOR PLANS, FINISHING, FURNITURE & FIXURES ARE FOR ILLUSTRATIVE PURPOSES ONLY AND ARE INTENDED TO CONVEY THE CONCEPT AND VISION OF APARTMENTS. THEY ARE FOR GUIDANCE ONLY, MAY ALTER AS WORK PROGRESSES AND DO NOT NECESSARILY REPRESENT A TRUE AND ACCURATE DEPICTION OF FINISHED PRODUCT AND MAY VARY. THE SPECIFICATIONS BE STRICTLY FOLLOWED AS PER THE OFFICIAL SALE DOCUMENTS.
SPECIFICATION
| Flooring | Rooms/ Kitchen / Toilet: Ceramic tiles Balcony: Ceramic tiles Class II Common Areas: Ceramic tiles/Stones or any other materials as may be decided by the developer |
| Door/Window frame | MS Z section frame /Press Steel/Aluminium or any other material as may be decided by the developer |
| Door Shutter | Flush Doors Painted with Paint or any other material as may be decided by the developer |
| Wall Tiles | Bathroom Ceramic Tiles upto 5 feet height Kitchen Ceramic Tiles upto 2 feet height above counter |
| Kitchen Counter top | Stone / IPS |
| Wall Finish | Colour wash /Dry distemper |
| Plumbing Fitting | PPR Pipes/CPVC Pipes/UPVC Pipes or equivalent |
| Sanitary Fitting | Chinaware and CP Fittings |
| Electric Switches /Wiring | ISI Marked or equivalent |
| Structure | RCC frames Structure designed for SESMIC forces as per latest IS Code |

2 BHK UNIT PLAN
| DESCRIPTION | Area |
|---|---|
| LOBBY/DINING | 10'-0" x 14'-8" |
| KITCHEN | 6'-0" x 10'-0" |
| BEDROOM-1 | 11'-0" x 14'-0" |
| TOILET-1 | 7'-6" x 4'-1" |
| BEDROOM-2 | 15'-0" x 10'-0" |
UNIT AREA DETAIL
CARPET AREA - 594.711 SQ.FT.
BALCONY AREA - 178.704 SQ.FT.
DISCLAIMER : ALL FLOOR PLANS, FINISHING, FURNITURE & FIXURES ARE FOR ILLUSTRATIVE PURPOSES ONLY AND ARE INTENDED TO CONVEY THE CONCEPT AND VISION OF APARTMENTS. THEY ARE FOR GUIDANCE ONLY, MAY ALTER AS WORK PROGRESSES AND DO NOT NECESSARILY REPRESENT A TRUE AND ACCURATE DEPICTION OF FINISHED PRODUCT AND MAY VARY. THE SPECIFICATIONS BE STRICTLY FOLLOWED AS PER THE OFFICIAL SALE DOCUMENTS.
SPECIFICATION
| Flooring | Rooms/ Kitchen / Toilet: Ceramic tiles Balcony: Ceramic tiles Class II Common Areas: Ceramic tiles/Stones or any other materials as may be decided by the developer |
| Door/Window frame | MS Z section frame /Press Steel/Aluminium or any other material as may be decided by the developer |
| Door Shutter | Flush Doors Painted with Paint or any other material as may be decided by the developer |
| Wall Tiles | Bathroom Ceramic Tiles upto 5 feet height Kitchen Ceramic Tiles upto 2 feet height above counter |
| Kitchen Counter top | Stone / IPS |
| Wall Finish | Colour wash /Dry distemper |
| Plumbing Fitting | PPR Pipes/CPVC Pipes/UPVC Pipes or equivalent |
| Sanitary Fitting | Chinaware and CP Fittings |
| Electric Switches /Wiring | ISI Marked or equivalent |
| Structure | RCC frames Structure designed for SESMIC forces as per latest IS Code |

3 BHK UNIT PLAN
| DESCRIPTION | Area |
|---|---|
| LOBBY/DINING | 10'-0" x 14'-5" |
| KITCHEN | 6'-0" x 9'-6" |
| BEDROOM-1 | 10'-0" x 12'-0" |
| BEDROOM-2 | 10'-0 x 12'-0" |
| BEDROOM-3 | 10'-0 x 13'-0" |
| TOILET-1 | 4'-5" x 6'-10" |
| TOILET-2 | 4'-8" x 7'-0" |
UNIT AREA DETAIL
CARPET AREA - 645.517 SQ.FT.
BALCONY AREA - 164.883 SQ.FT.
DISCLAIMER : ALL FLOOR PLANS, FINISHING, FURNITURE & FIXURES ARE FOR ILLUSTRATIVE PURPOSES ONLY AND ARE INTENDED TO CONVEY THE CONCEPT AND VISION OF APARTMENTS. THEY ARE FOR GUIDANCE ONLY, MAY ALTER AS WORK PROGRESSES AND DO NOT NECESSARILY REPRESENT A TRUE AND ACCURATE DEPICTION OF FINISHED PRODUCT AND MAY VARY. THE SPECIFICATIONS BE STRICTLY FOLLOWED AS PER THE OFFICIAL SALE DOCUMENTS.
SPECIFICATION
| Flooring | Rooms/ Kitchen / Toilet: Ceramic tiles Balcony: Ceramic tiles Class II Common Areas: Ceramic tiles/Stones or any other materials as may be decided by the developer |
| Door/Window frame | MS Z section frame /Press Steel/Aluminium or any other material as may be decided by the developer |
| Door Shutter | Flush Doors Painted with Paint or any other material as may be decided by the developer |
| Wall Tiles | Bathroom Ceramic Tiles upto 5 feet height Kitchen Ceramic Tiles upto 2 feet height above counter |
| Kitchen Counter top | Stone / IPS |
| Wall Finish | Colour wash /Dry distemper |
| Plumbing Fitting | PPR Pipes/CPVC Pipes/UPVC Pipes or equivalent |
| Sanitary Fitting | Chinaware and CP Fittings |
| Electric Switches /Wiring | ISI Marked or equivalent |
| Structure | RCC frames Structure designed for SESMIC forces as per latest IS Code |
Finance By
